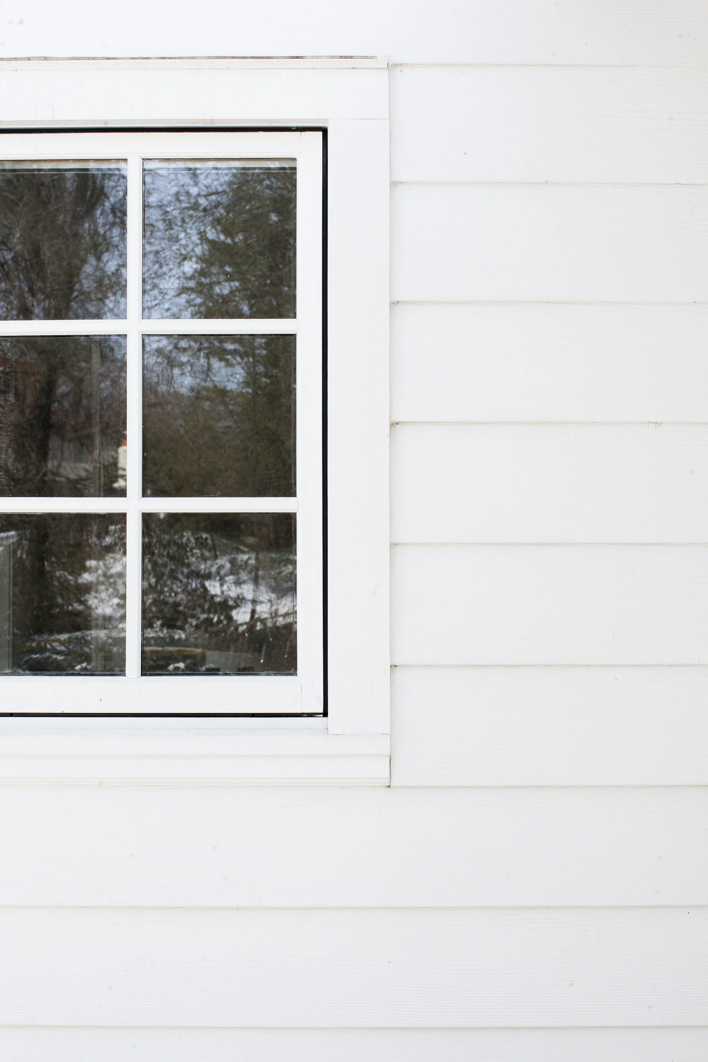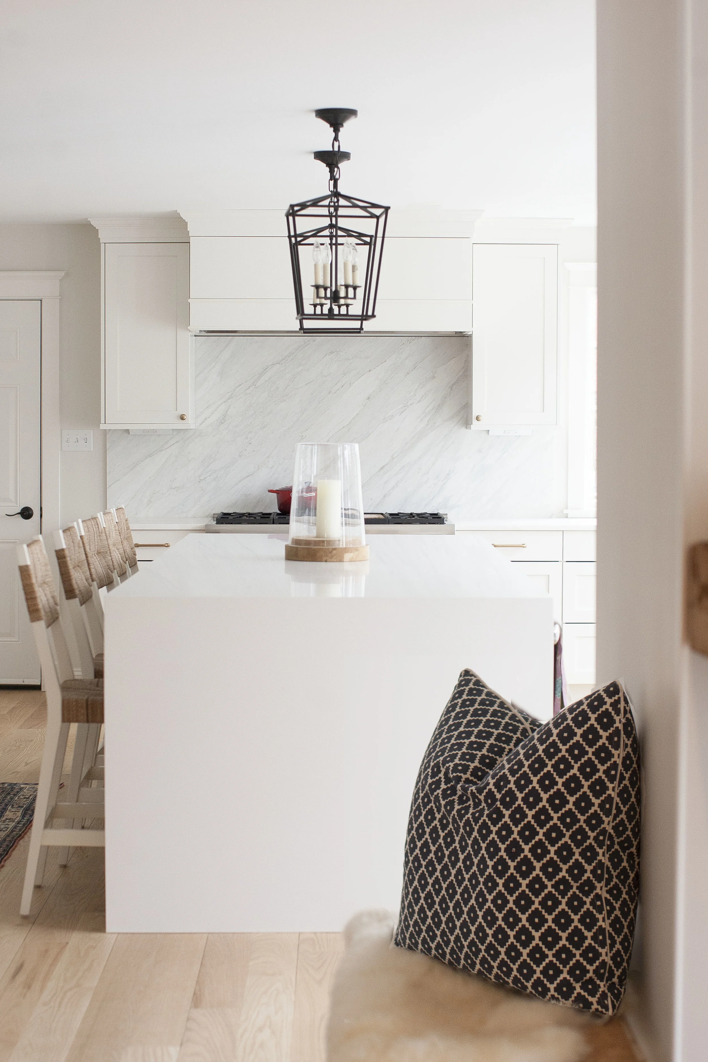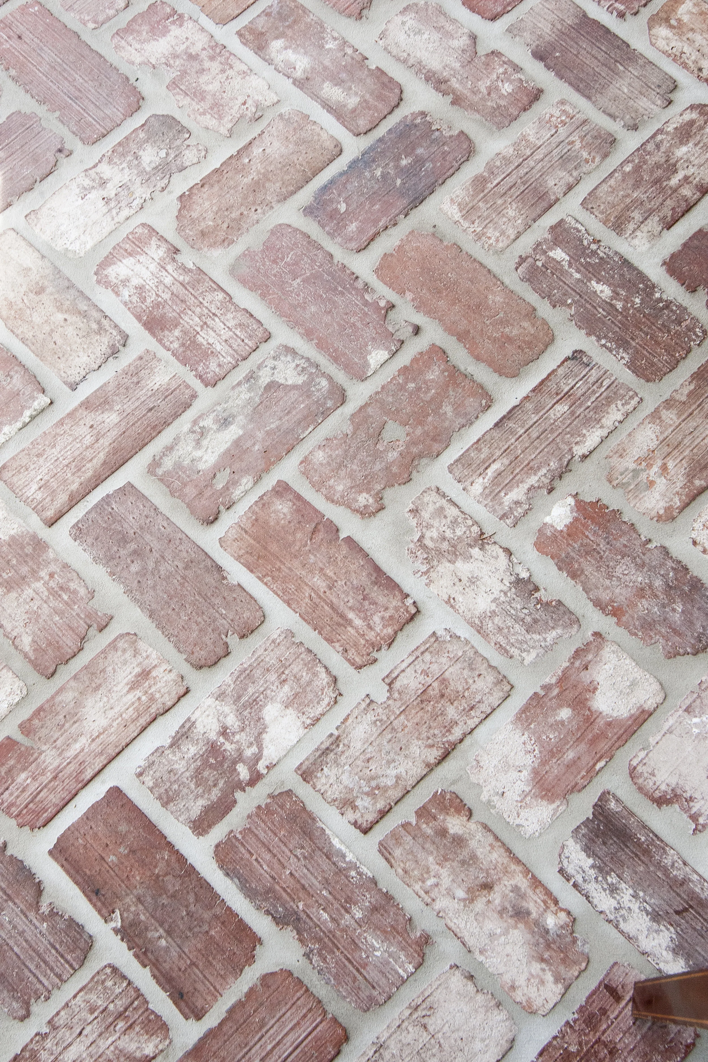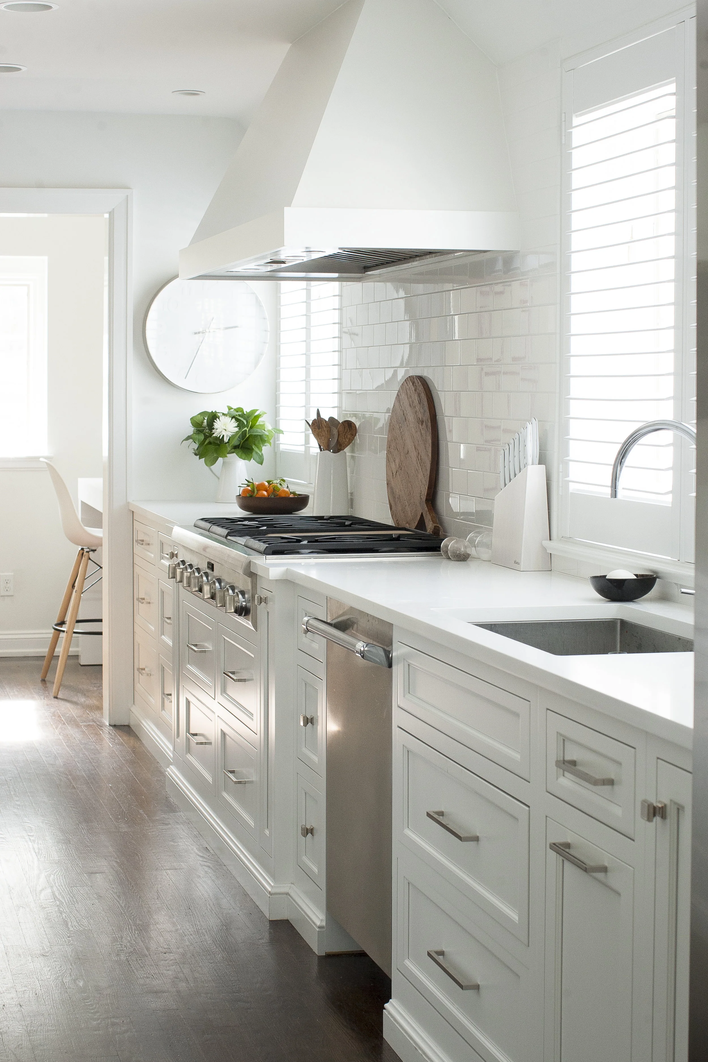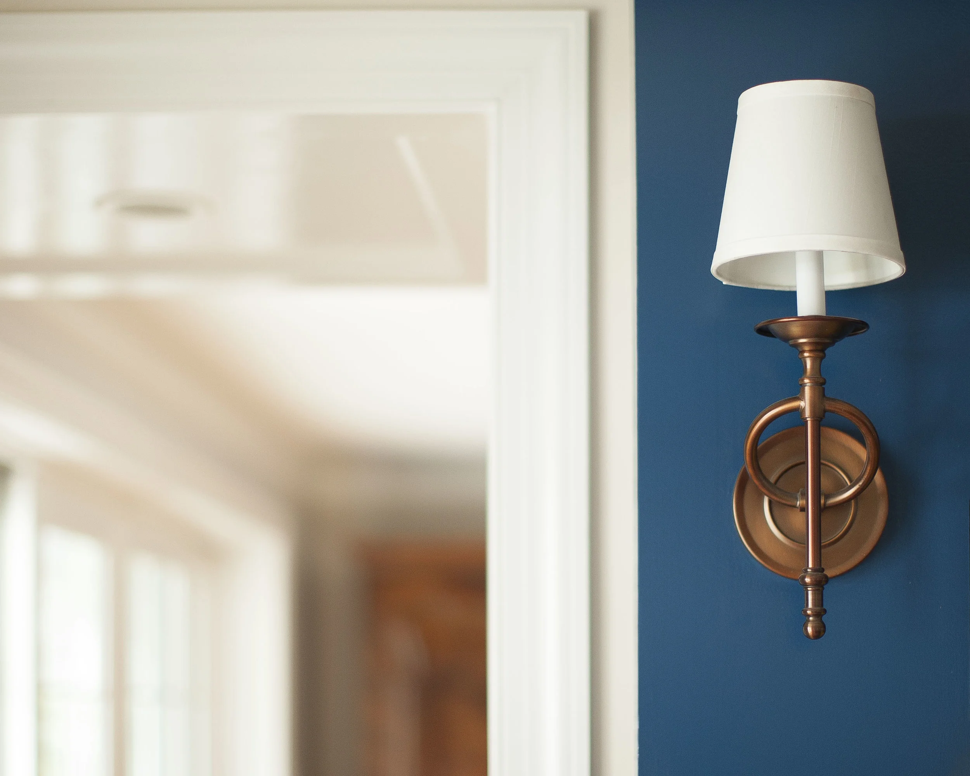Project Index
click any image to view the full portfolio
The homeowners approached us requesting a casual space to relax and entertain, as well as a new bath for there boys. We began demolition in the den and discovered extensive insect and rot damage to the exterior walls. We were able to leave the roof attached and intact while removing the den walls. We poured a new concrete foundation and built the walls back up to the existing roof. The floor height was also raised to sit flush with those in the existing home eliminating the original short step down. The homeowners selected a stained, wide plank, walnut floor and we designed and installed a custom built wet bar and TV cabinet built-in to complete the room.
Upstairs in the boys bathroom, we installed traditional bead board wainscoting, wood style plank tiles and new fixtures. After completing these projects, we came back to clean up and finish off the basement creating a fun space for their two boys. Painting the exposed ceiling and concrete floor white refreshed and opened up the underground space.
Working with the Homeowner’s architect and Interior Designer, we constructed an addition off of the kitchen in the rear of the home. In search of clean lines and open spaces, we added large glass doors across the entire rear of the home to take in the beauty of the outside. The Homeowners appreciation for West Coast Modern lead them to decide on new wide plank hardwoods throughout the first floor finished with a “no sheen” truly natural finish. For the kitchen, an all white waterfall island top and legs was selected to compliment the Afyon white marble used around the perimeter of the cabinets. To complete the look, we crafted a dramatic Calcutta Royal for the cooking area back splash.
Based on design suggestions provided by the Interior Design firm Morrison Fairfax Interiors, we renovated two bathrooms in this 18th century rural farmhouse. The children's bathroom was renovated using a ceramic penny tile floor, V-groove wood tongue and groove wainscoting, and all new plumbing and lighting fixtures. For the hall bath the designer choose the same wood wainscoting used in the children's bath but with a smaller rectangular mosaic floor tile for a more sophisticated finish. Carrara marble vanity tops with a decorative back splash, and new plumbing and lighting fixtures were installed as well.
In the foyer, we laid reclaimed brick from Philadelphia custom cut to tile thickness. Set in a herringbone pattern, we finished the flooring with a traditional mortar style brick joint.
To implement this projects kitchen design created by J.K. Kling and Associates, we installed white custom built cabinetry with inset doors and added polished nickel drawer and cabinet pulls. We placed cabinet baseboard rather than a toe kick, white subway tile, stainless steel appliances with plumbing fixtures, and the all white counter tops.
The hall bathroom was updated with new white ceramic hexagon mosaic tiles, a painted white vanity, Carrara marble counter top, new plumbing and lighting fixtures.
Colket involved a kitchen, family room, and garage addition, as well as a whole first floor reconfiguration and renovation. Working with the Architect, Interior Designer, and the Homeowners, we created a much more spacious and efficient floor plan that opened up the rear of the home taking advantage of the views by installing banks of windows and large glass doors. The kitchen windows now come down to the soapstone counter tops creating a clean transition and bring in maximum natural light. The all new kitchen is complete with 60” side-by-side freezer and refrigerator, walk-in pantry, and ceiling mounted free floating cook top hood. Behind a pair of barn doors is a mud/laundry room were we installed new built-in cubbies, some of the original kitchen cabinets which were refinished, and a hanging drying rack on a pulley system. The floors in the mudroom and throughout the entire new space were new 4” wide hardwoods stained a warm medium brown. The open floor plan runs through almost the entire rear of the home allowing an expansive view from the family room to the eat in kitchen. The less often used formal living room at the far end of the home was transformed into the dining room and a small sitting area.
The Homeowner’s wanted to fix the small dated kitchen and gain a mudroom in their Victorian farm house. The floors were heavily worn wood and access from outside was tricky and steep which made it difficult to enter this popular space in the home. Eight Chestnut designed and constructed a two story reconfiguration of the existing kitchen and full walk out basement addition. On the side of the home, we created a new entry into a mudroom complete with floor to 10’ ceiling built-ins. Through the mudroom custom made “X” style gates is a spacious entry leading to the family room and kitchen. It is the “command center” location for the home and dry bar for entertaining. The clean look of the white shaker style cabinets, black absolute honed granite counter tops, and white subway tile back splash are enhanced by the wide plank rustic pine floors and the heavy decorative wood beams. On the exterior of the addition, we matched the original home’s finishes with the painted cedar clapboard siding, window trim details, and stone foundation. Off of the new kitchen we also added a covered porch for grilling and a new set of stairs to the back yard.

